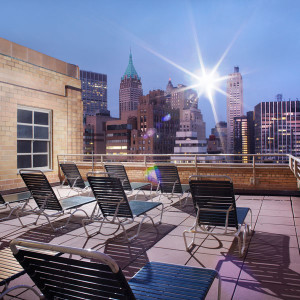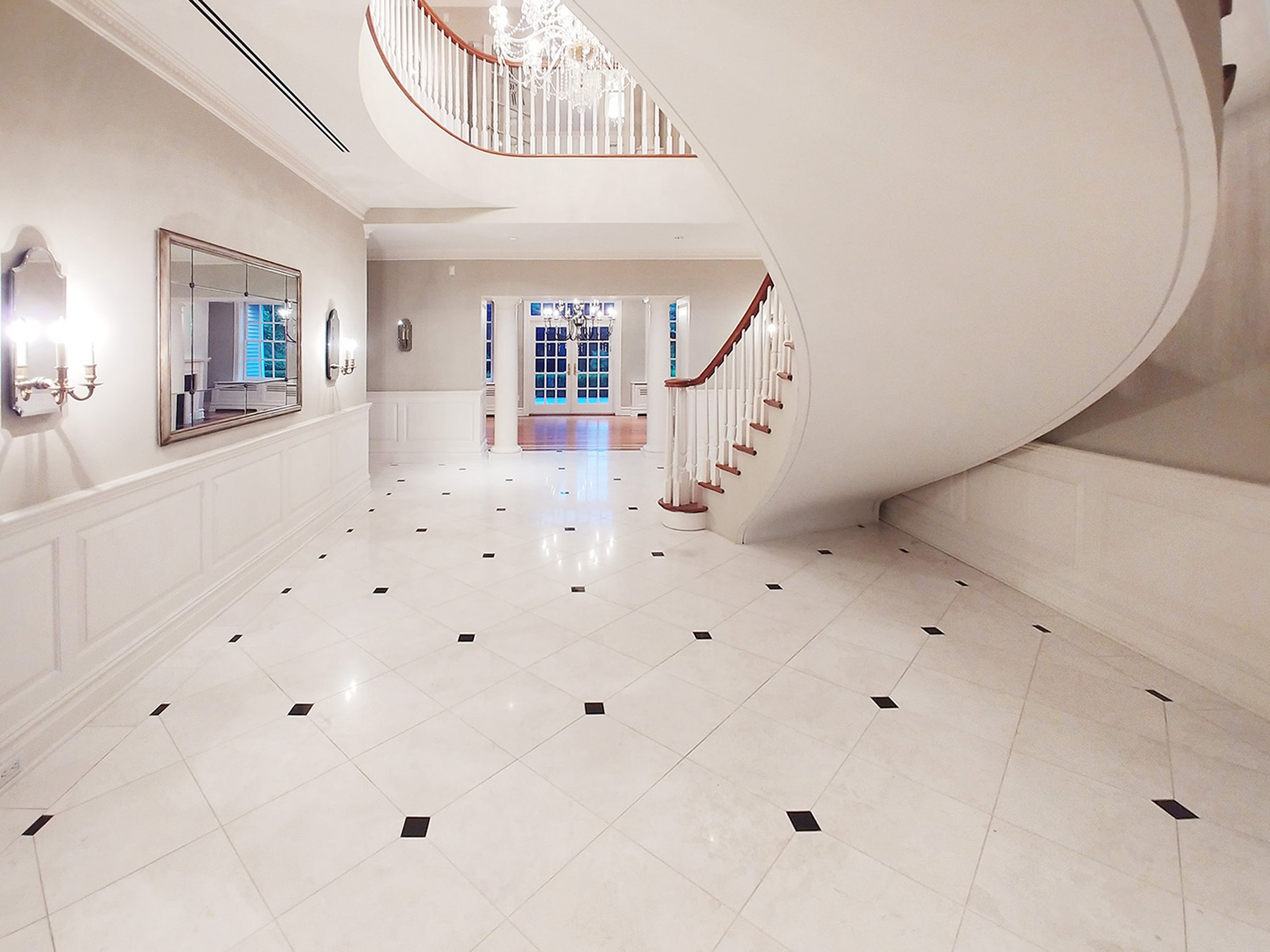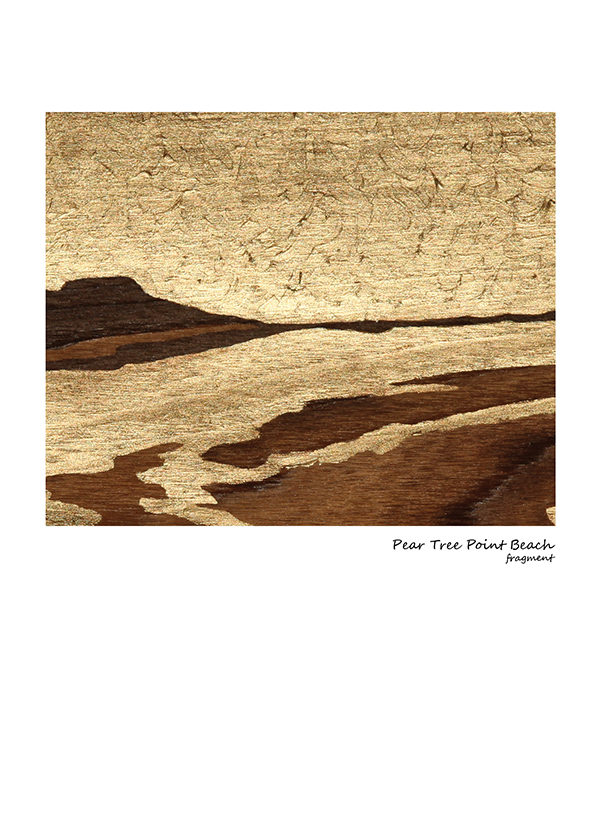 Space and Layout, plus a little bit of creativity, and the right perspective. The idea here is to show you how, by picking the right layout and being creative in the process of furnishing the space, you can save yourself quite a bit of money, otherwise needed for the apartment with a “proper name tag” (2 bedroom 2 bathroom in this case).
Space and Layout, plus a little bit of creativity, and the right perspective. The idea here is to show you how, by picking the right layout and being creative in the process of furnishing the space, you can save yourself quite a bit of money, otherwise needed for the apartment with a “proper name tag” (2 bedroom 2 bathroom in this case).
So, what we have here is a 1BR with an alcove, and with 2 full bathrooms (one with a tub and one with a shower stall), and our plan is to “convert” the alcove into your second “bedroom space” (not into a bedroom per say, since by missing a window we cannot call it as such, but into a night zone space that would serve the same purpose).
And all we really need is a nicely designed screen (more about it soon), to make this little project happen. Easy. Take a look, and let us know what you think:
Furniture Plan Version 1 (click to enlarge)

Designed exclusively for ApartmentPUP.com by architect Agnieszka Cichy.
You may repost it with giving credit and linking back to this site.
Read more: Screen as a Room Divider


